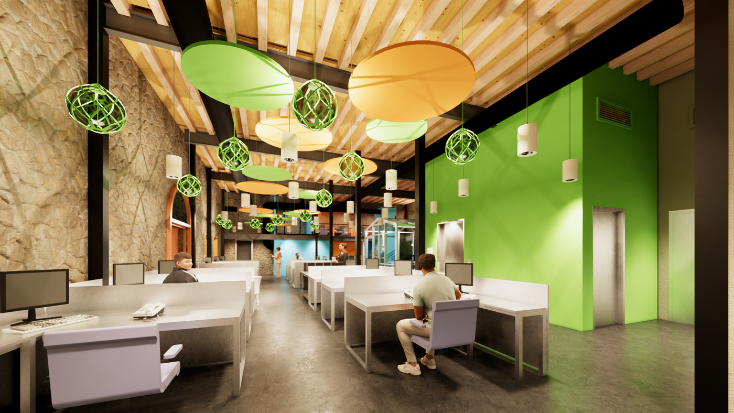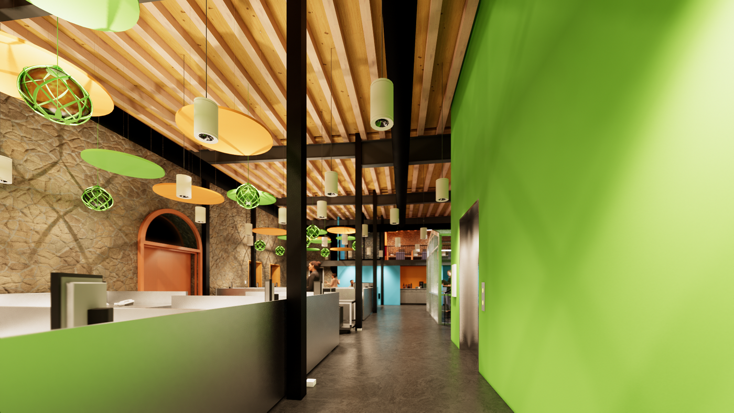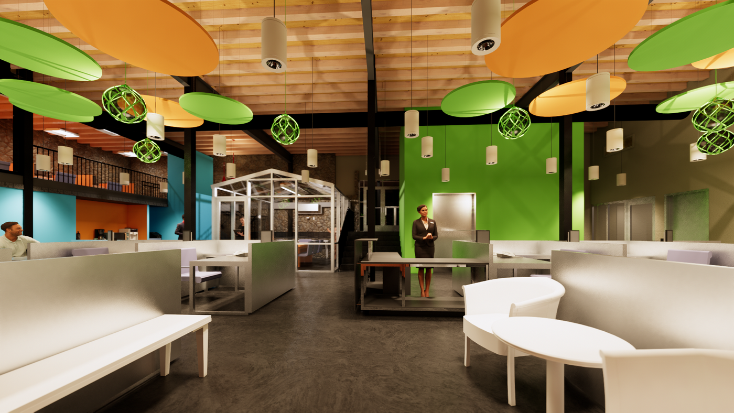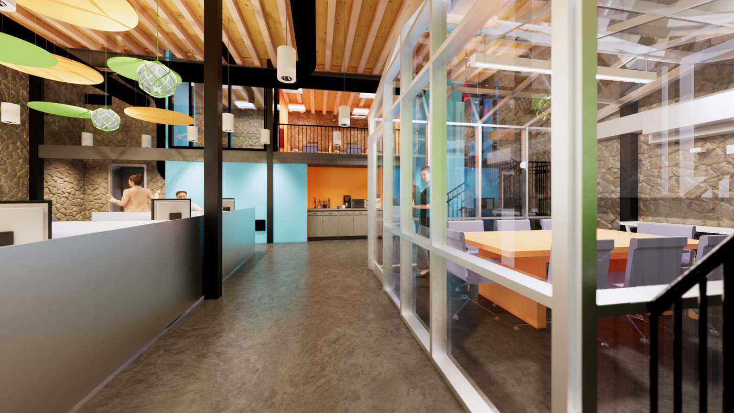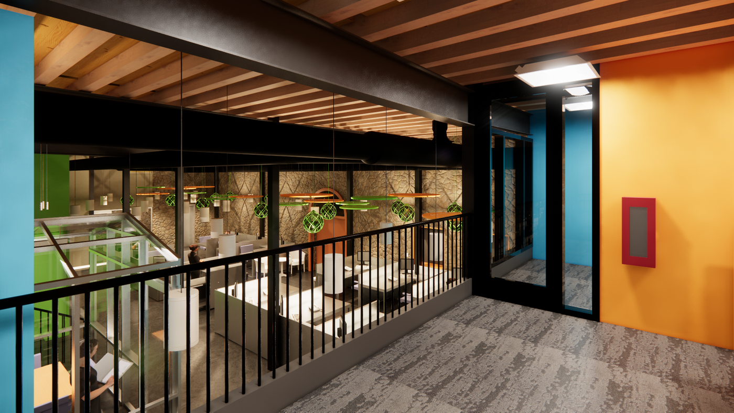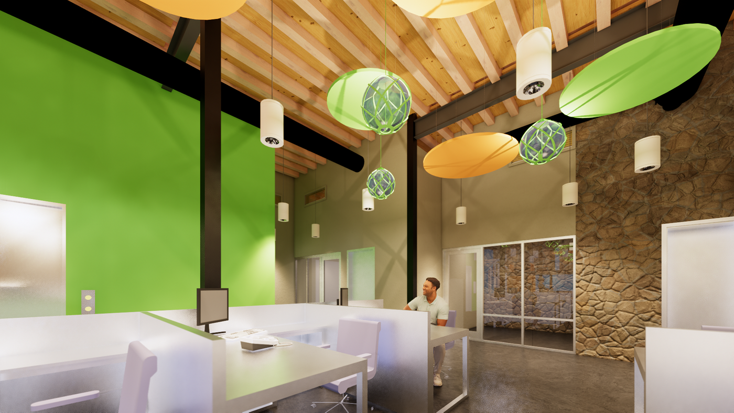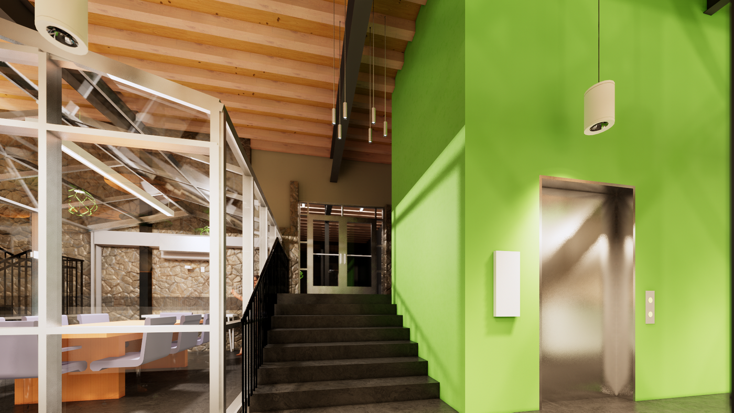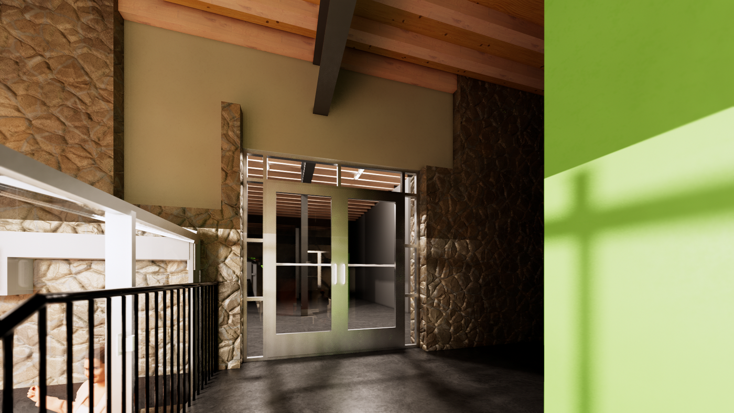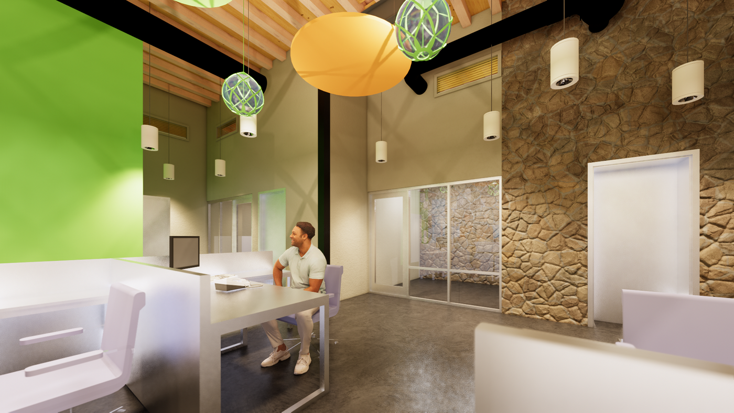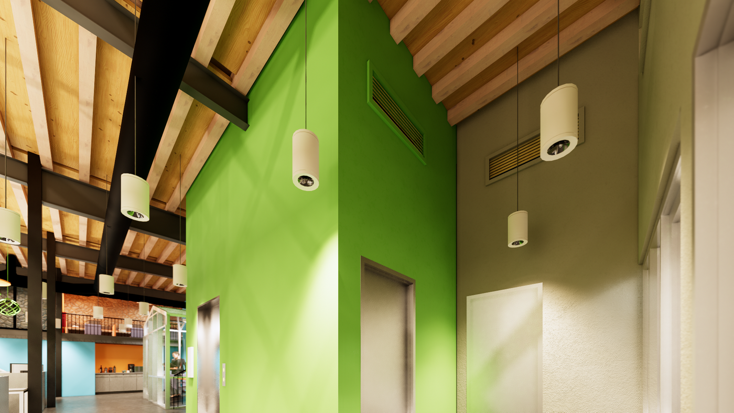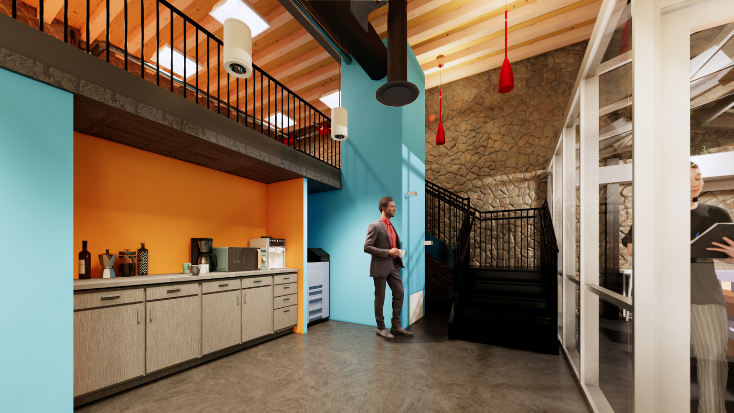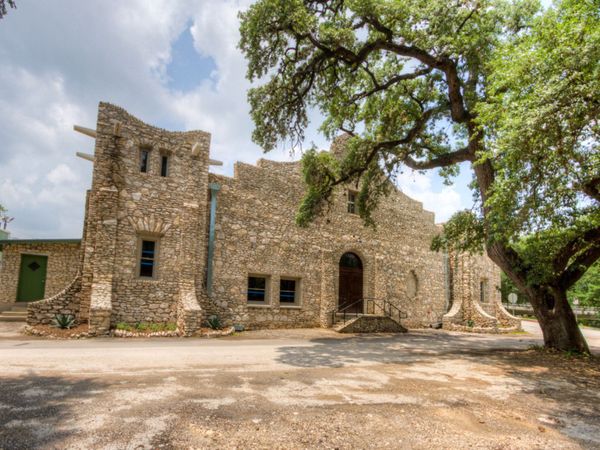
Donkey Barn Office Renovations
Originally built in 1920 as a hay barn, this historic structure at the San Antonio Zoo received its distinctive Alamo-style façade in 1956, added by the San Antonio Parks & Recreation Department. Over time, the building was converted into office space and now houses the Zoo’s administrative staff.
Sunland led the team in renovating a portion of the lower level, which had become a cluttered catch-all space with a few desks. The rest of the building remained fully occupied and operational throughout construction.
Because of the building’s historic designation and rustic character, the renovation required a careful balance between functionality and preservation. Historic features could not be covered or altered, guiding every design and construction decision. The team also addressed the lack of natural light by implementing a lighting strategy that improved both general and task lighting while complementing the original architecture.
To meet the required number of offices and workstations, the design included a new mezzanine level. This solution required detailed field verification to maintain proper head clearance. The scope also involved relocating sanitary and fire sprinkler lines and removing abandoned conduits, lighting, and other remnants from past renovations.
The finished space blends character with utility. It features open ceilings, glass-fronted offices, and a greenhouse-style conference room that honors the building’s historic charm while supporting the Zoo’s evolving operational needs.
OWNER: San Antonio Zoo
LOCATION: San Antonio, Texas
MARKET: Community & Culture
SIZE: 2,000-sf
SERVICES: Architectural Design, Cost Estimating
COMPLETED: 2022

