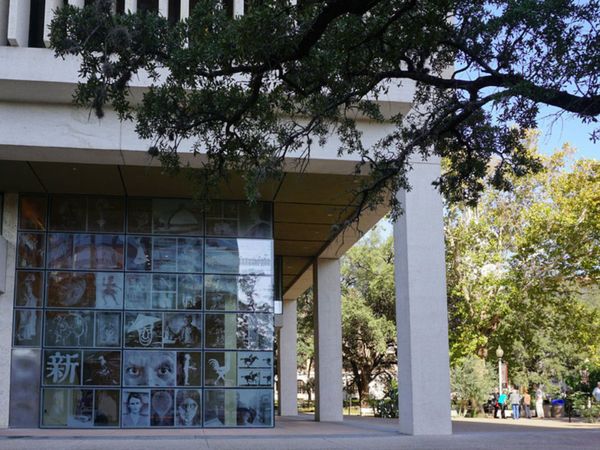
Harry Ransom Center Renovation Master Plan
The Harry Ransom Center (HRC) is an internationally renowned humanities research library and museum located at the University of Texas at Austin (UT). The 252,268-sf facility consists of 10 floors, and houses museum collections, research facilities, offices, and classrooms. The HRC Master Plan identified improvements needed for the next 20 years of collection and program growth for the historic HRC.
Sunland provided professional architecture, engineering, cost estimating, and scheduling services for the HRC Master Plan. Duties included architectural code and analysis support, civil engineering, and cost estimating services for the new Master Plan. Sunland evaluated the existing facility and the site, assessed the goals and operational requirements of the University, and developed conceptual designs for future renovation.
OWNER: University of Texas at Austin
LOCATION: Austin, Texas
MARKET: Higher Education
SIZE: 252,268-sf
SERVICES: Architecture, Civil Engineering, Cost Estimating, Scheduling
COMPLETED: 2020
